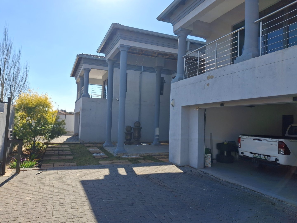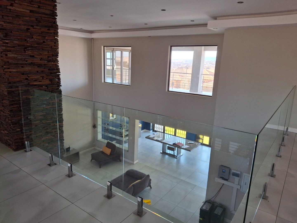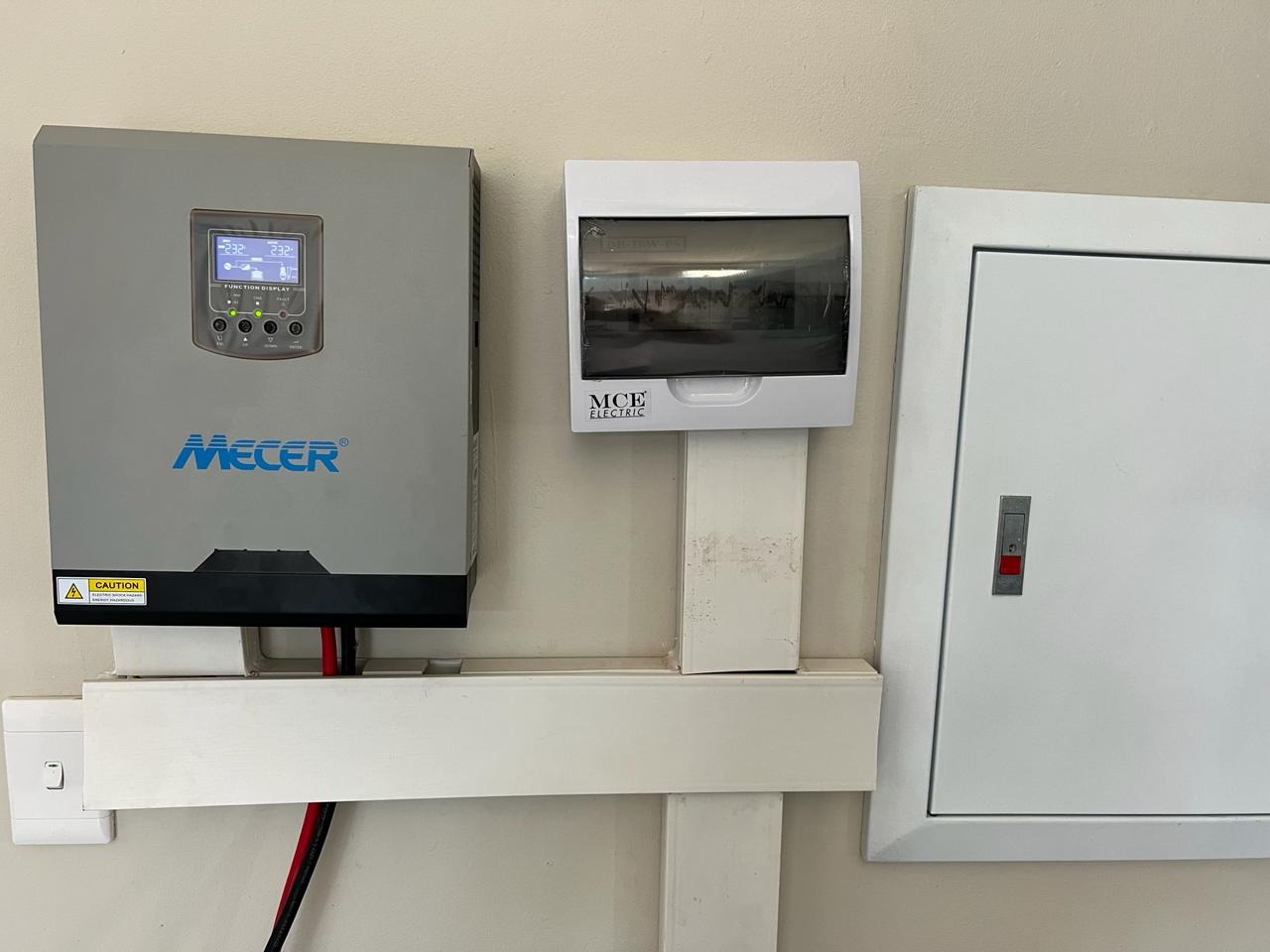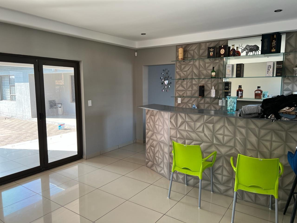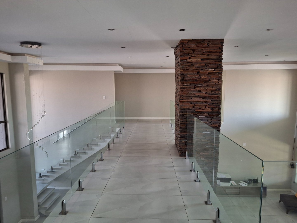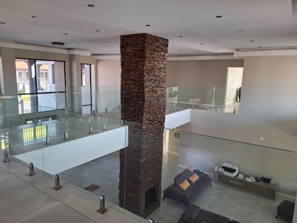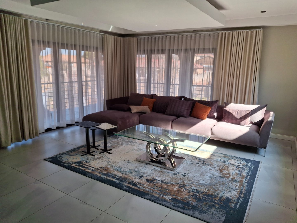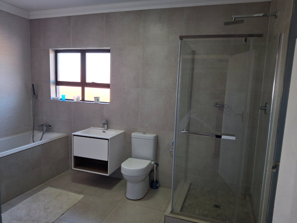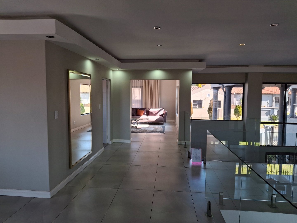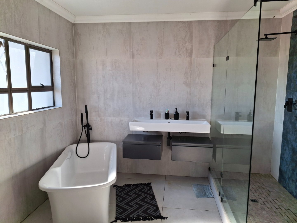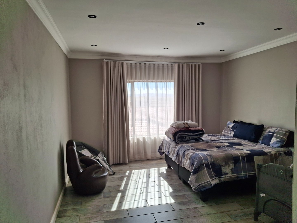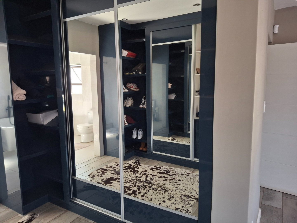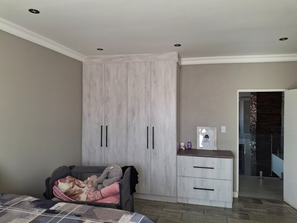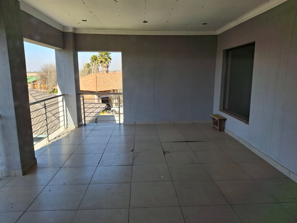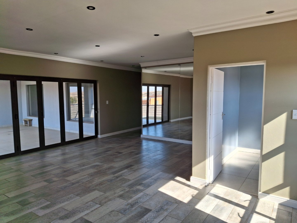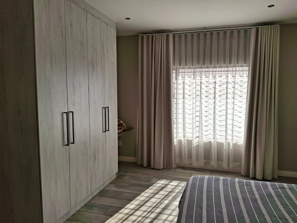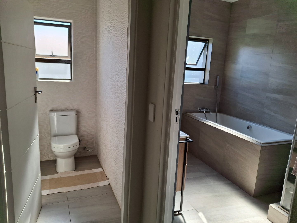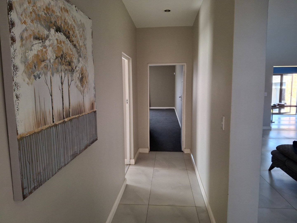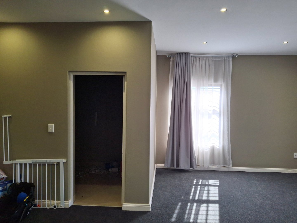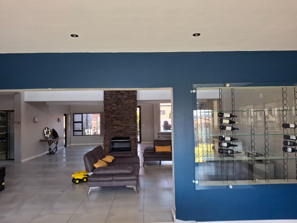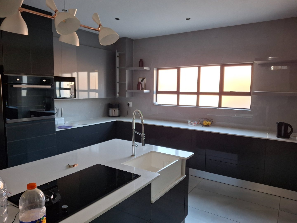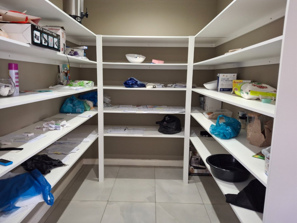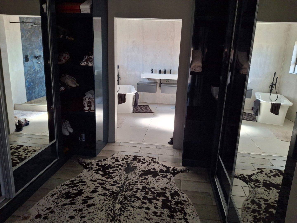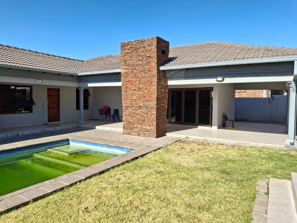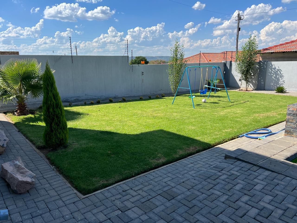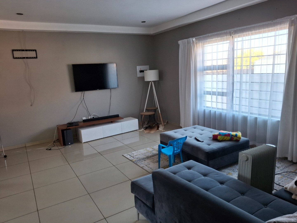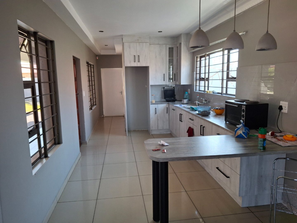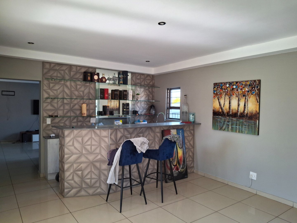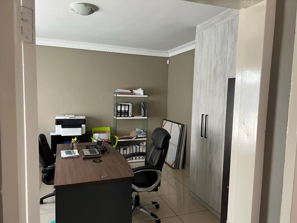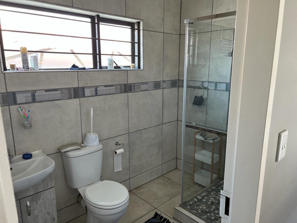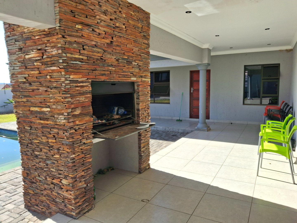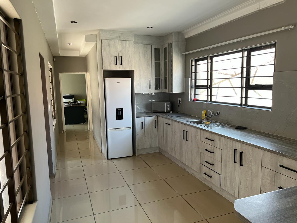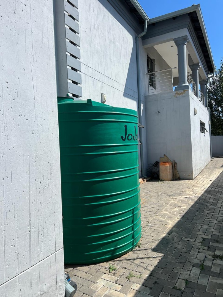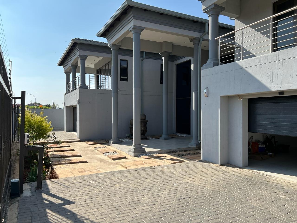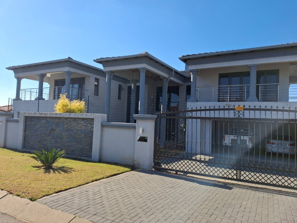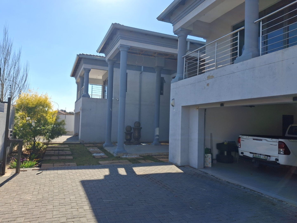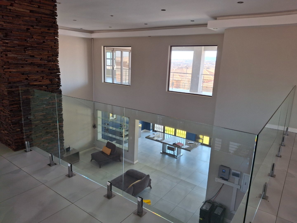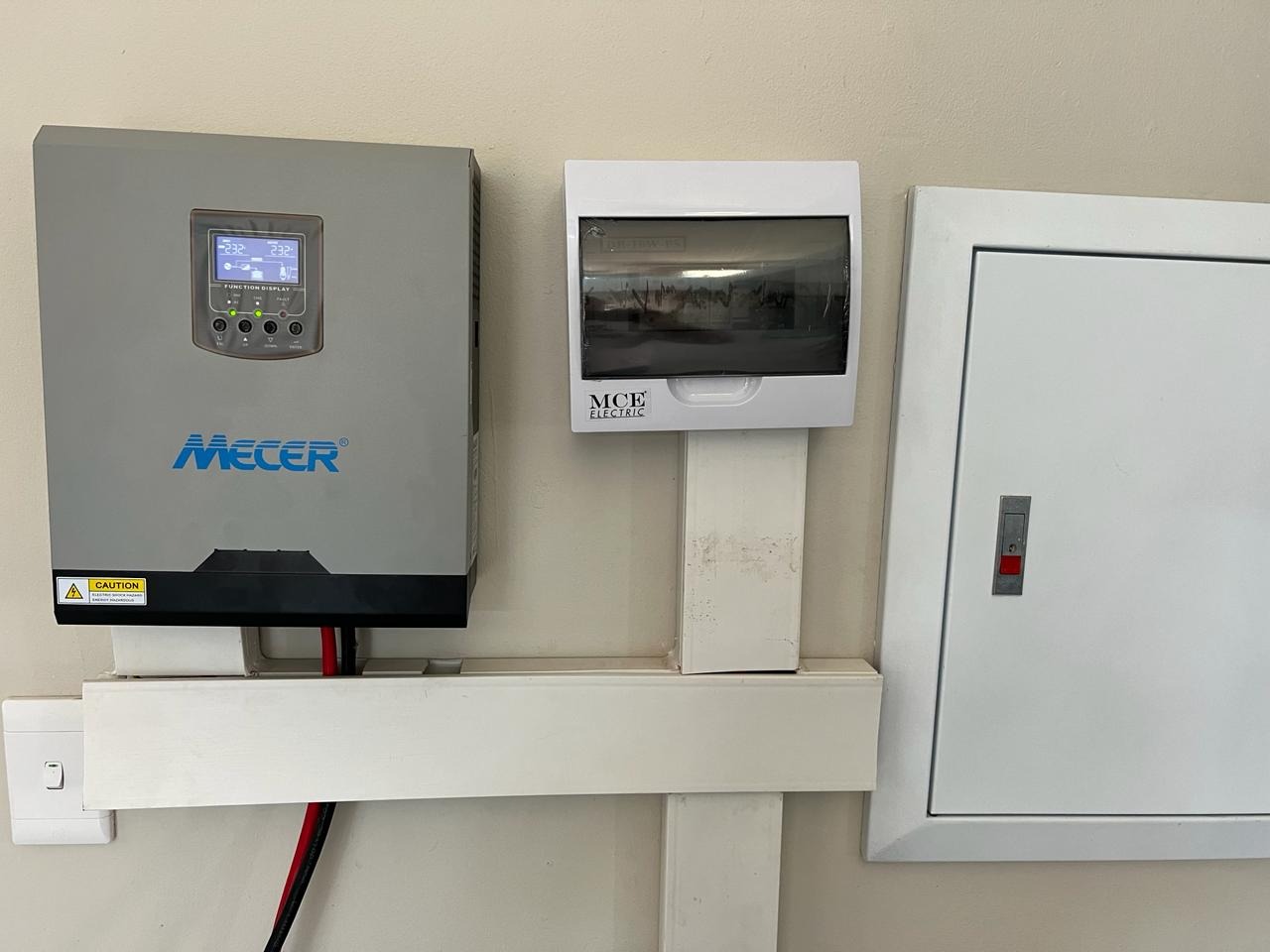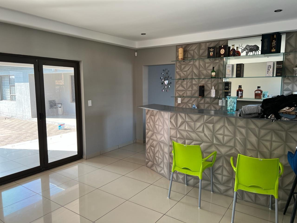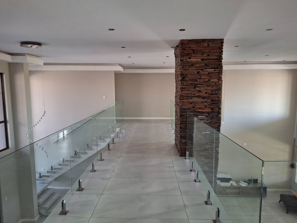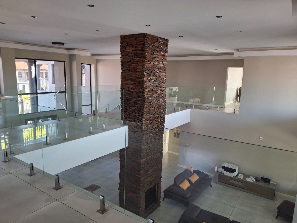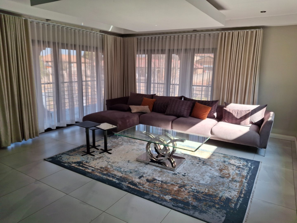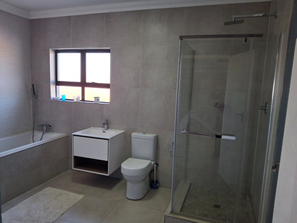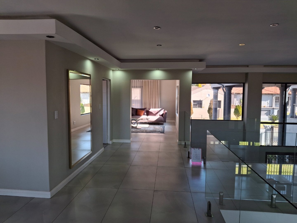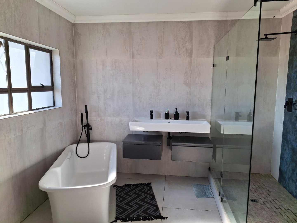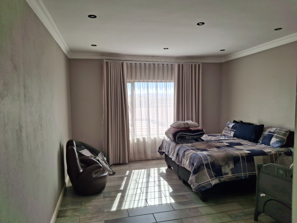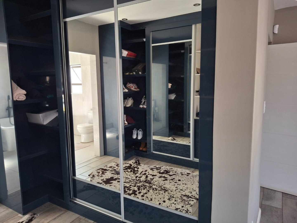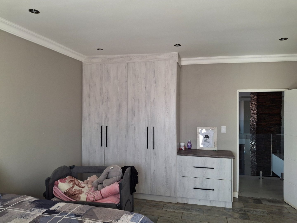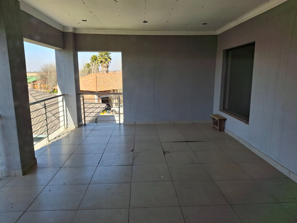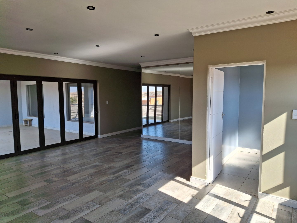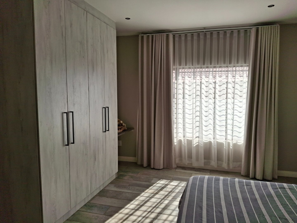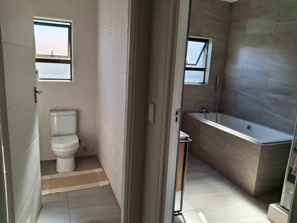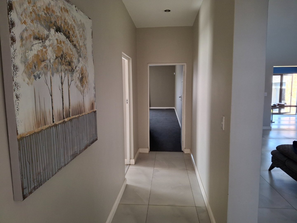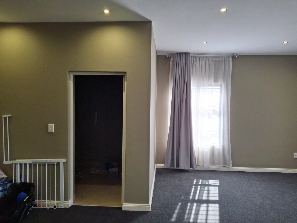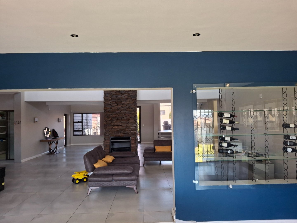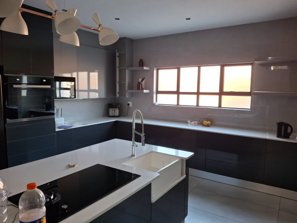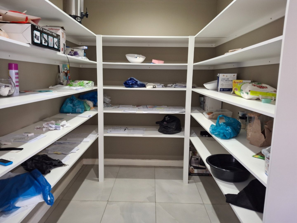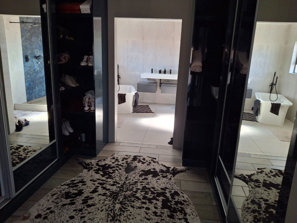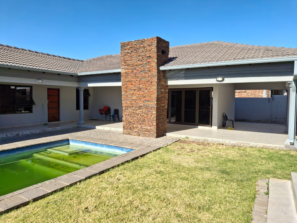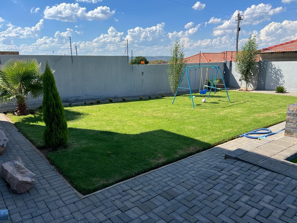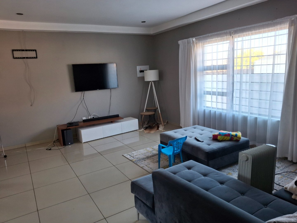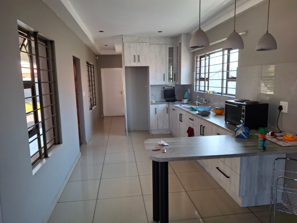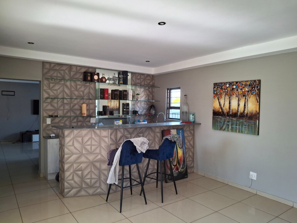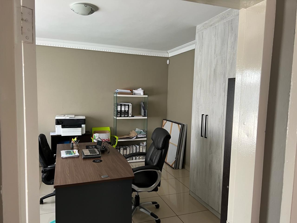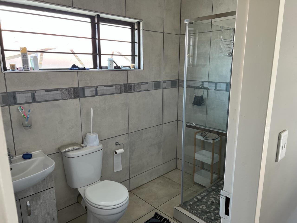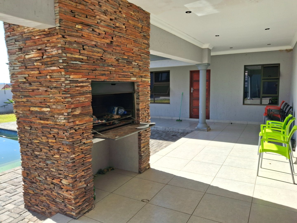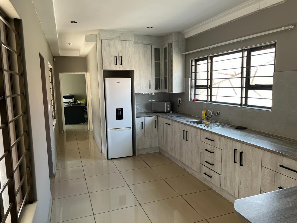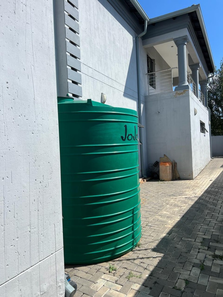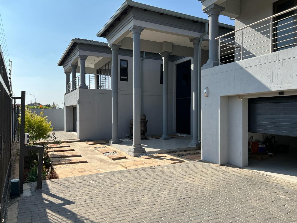- 6
- 7
- 4
- 950 m2
- 1 299 m2
Monthly Costs
Monthly Bond Repayment ZAR .
Calculated over years at % with no deposit. Change Assumptions
Affordability Calculator | Bond Costs Calculator | Bond Repayment Calculator | Apply for a Bond- Bond Calculator
- Affordability Calculator
- Bond Costs Calculator
- Bond Repayment Calculator
- Apply for a Bond
Bond Calculator
Affordability Calculator
Bond Costs Calculator
Bond Repayment Calculator
Contact Us

Disclaimer: The estimates contained on this webpage are provided for general information purposes and should be used as a guide only. While every effort is made to ensure the accuracy of the calculator, RE/MAX of Southern Africa cannot be held liable for any loss or damage arising directly or indirectly from the use of this calculator, including any incorrect information generated by this calculator, and/or arising pursuant to your reliance on such information.
Mun. Rates & Taxes: ZAR 2600.00
Property description
Architect-designed homes meets the specific needs and preferences of the seller or new owner, and you will not be disappointed by the offerings of this 4 Bedroom double story house that offers the luxury of a private gym ( to be equipped), a carpeted cinema (to be equipped), a sizable pool with a built in braai and bar, next to the 1 Bedroom flatlet for the extended family members, or as the guest quarters. It depends on your requirements.
To add to this, you will also find 5 spacious modern bathrooms, 2 x 2 double garages, balconies to the main bedroom, top lounge, gym and outside the top floor lounge.
The spacious staircase and passage from one wing to the other on the top floor, creates the ambiance of sophistication and luxury. Think out of the box and see the opportunity to convert this lovely house into a guest house, AirBnB or Boutique hotel ,and you will find yourselves an income generating property with ample possibilities.
When you enter through the modern front doors into the spacious welcome area, you will be met by the double volume interior and a minimalistic approach with ample of luxurious offerings from the interior design elements , ensuring a harmonious and well integrated living space with the focus on an interesting fire place and wine racks.
The open plan kitchen has all the modern trimmings with a separate pantry, scullery and centre island that will keep family members engaged during cooking time.
A Breakfast nook offers the place for family gatherings around mom while she is cooking.
The dining room opens to the patio and swimming pool area. A pool table can be part of the decor if you change a few selections in creating your own elements of entertaining, without loosing much of the intentions to have a comfortable living space.
Ample of opportunities and a blank canvas for the creative owner.
The summarized features that this house offers are:
950 sqm covered by roof
LEFT WING:
Own entrance from the street.
2 x Garages
Groundfloor:
2 x Spacious bedrooms with abundance of sunlight.
1 x Full Bathroom
1 x Guest toilet
1 x Cinema (carpeted floors)
Top Floor:
Spacious Main Bedroom with sliding doors that opens to the balcony.
Walk in closet
Spacious full bathroom
1 x Bedroom with BIC.
1 x Guest toilet
1 x Gym with wall mirror and own toilet and basin.Tiled floors.Stack doors opens to the balcony.
1 x Cinema ( Ground floor)- carpeted floor
RIGHT WING:
Own entrance from the street.
2 x Garages
Top Floor: 1 x Full Bathroom ( Bath/Shower/Toilet and Basin)
Pajama Lounge/ Waiting area for clients
Lounge opening to the balcony
Study/Office
Other features:
Spacious Entrance Hall ( Welcome area)
Staircase to top floor with wide passage from one wing to the other.
Open plan Lounge/TV Room, Kitchen and Dining room or entertainment room
Outside:
Sizable swimming pool
Paved areas
Built in Braai
Built in Bar
1 Bedroom Flatlet with lounge, kitchen, bathroom and One bedroom.
Office space.
Separate domestic flatlet with one bedroom, bathroom and kitchenette
EXTRAS
5000 l Water tank with pressure pump
Batteries and Inverter ( No sun panels)
Electric motor gate
Totally fenced
Electric Wire
This beautiful house with ample opportunities are worth a view if you are in the market investing in a new venture of having a new address for the family.
Pre approval will be the key to a view and we will gladly assist you with the financial part of such a big step in your house seeking journey, by pairing you with a friendly Bond Originator if needed.
Call us today and we can start the journey with you.
Property Details
- 6 Bedrooms
- 7 Bathrooms
- 4 Garages
- 3 Lounges
- 1 Dining Area
Property Features
- Balcony
- Pool
- Gym
- Staff Quarters
- Laundry
- Pets Allowed
- Fence
- Built In Braai
- Fire Place
- Paving
- Garden
| Bedrooms | 6 |
| Bathrooms | 7 |
| Garages | 4 |
| Floor Area | 950 m2 |
| Erf Size | 1 299 m2 |

